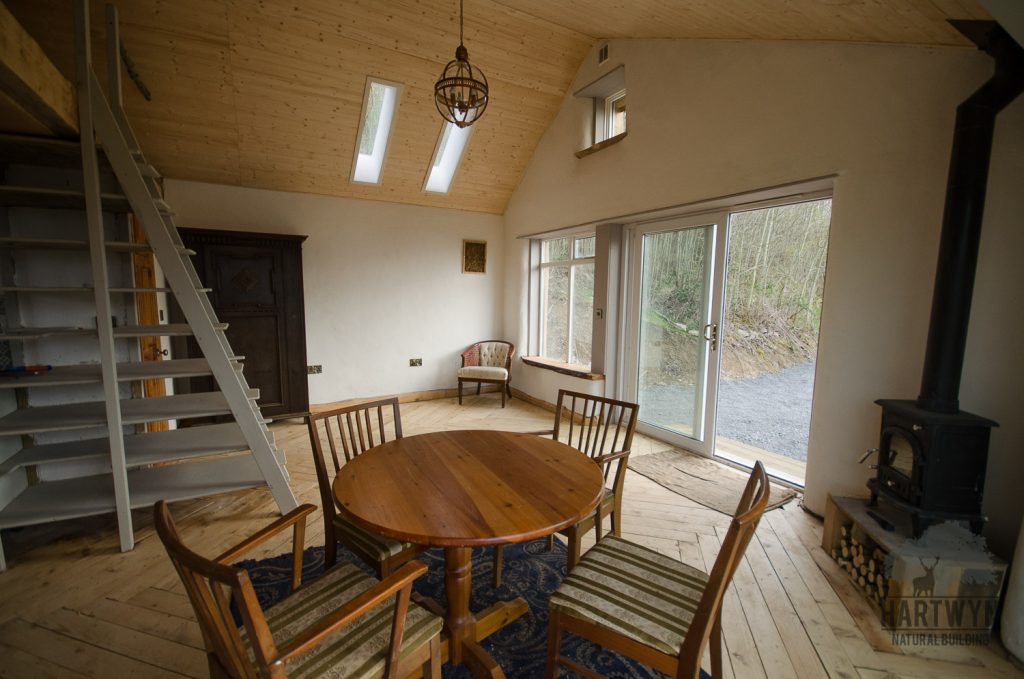Straw bale home – Ty Twt
A straw bale house I built in Wales. The build was the pioneering project for my new company, Hartwyn. We were joined by a team of interns who built the home with wonderful dedication and skill. They are exchanging their effort and commitment for an education in natural building and a solid hands-on experience. An exchange that provides the clients with a cheaper build and educates future natural builders.

This was the first project for my new company, Hartwyn – check out our website and get in touch to discuss building for you!
Ty Twt Brief
This project in Powys, Wales was set in a small clearing in an Ash (Fraxinus excelsior) woodland. The client wanted to blur the lines between interior and exterior and create something that fits into the landscape. The house had to be eco-friendly, healthy to live in and affordable.
Ty Twt Design
The project is 30sqm internally, with a 12.5sqm mezzanine. Budget was £45,000.
To achieve the brief we used large glass sliding doors on the South and West sides. The open plan nature of the space gives a larger feel and keeps the connection to the outside throughout the house. A large wrap around deck is soon to be constructed to further connect inside and outside space.
Local materials and materials traditional to the area were used. Lots of wooden features echo the surrounding, much left with the waney edge left on and all sourced from the local area.
Ty Twt Materials
The building was plastered with site clay and local sand. Externally we added welsh lime to increase durability to the wet climate. Insulation came from wheat straw, baled by a local farmer, welsh sheep wool and Thermofloc recycled newspaper cellulose. Locally grown sedum is growing on the green roof. The foundations utilise car tyres, a waste product, rammed with gravel to provide a low cost, non permeable, soid footing for the building.
Due to the tight budget, the use of reclaimed materials was key. Bathroom tiles, sinks, taps, windows and flooring were all salvaged from building sites or found second hand.
The Hartwyn Build Method
Because of our unique intern build method, we were able to utilise the materials on site and recondition the reclaimed materials. The interns received hands-on experience and education in natural building and green design in return for some good hard work. This meant that the project stayed on budget and used the most sustainable local materials.
Project Blog:
- lime wash – How to make a hot mix (7/26/2017) - We just finished applying a hot lime wash to our 'Ty Twt' building in Wales. Here you can see the finished building. Ty Twt is a load bearing straw bale… Continue Reading
- Hartwyn – Affordable, sustainable, natural homes (3/22/2017) - Offering Natural Building Internships alongside ground-to-key building services. I'm very pleased to present - Hartwyn. Do you or anyone you know need something built? Are you or they interested in… Continue Reading
- Intern Jake’s post on dropping the roof on our strawbale house (2/1/2017) - Jake, one of my 2016 Interns, has been busy updating his website to show the major steps from the build. His latest post is on the subject or dropping the… Continue Reading
- Natural floor insulation (11/3/2016) - Thermofloc is a natural floor insulation. Made from cellulose that has added minerals to make it fire retardant. It is simple to install and is much more affordable than any other… Continue Reading
- Straw bale building – The how to guide (10/23/2016) - In straw bale building we use a few key techniques that are unique to the trade. Around our windows we have posts, so we need to put a notch in… Continue Reading
- Our Natural Building Interns (10/14/2016) - Long overdue group shot of our fantastic natural building interns! Introducing (From the left): Me, Brendan, Rowena, Blythe, Jake & Jamie. This is the team doing the bulk of the… Continue Reading
- Locally sourced materials (10/12/2016) - It is important to us to build with locally sourced materials. We have lots of clay, so are utilising that as much as possible. If this build were elsewhere in… Continue Reading
- Intern post: Car tyre foundations (10/4/2016) - This is our natural building intern, Jake's take on Car tyre Foundations building. Car Tyre foundation, a great way to build strong sturdy pillars, reusing a waste material & without… Continue Reading
- Car tyre foundations – Video (9/16/2016) - This week we have been laying our car tyre foundations for our #BalesInWales cabin. We have chosen to use gabion basket foundations. Though our Gabion baskets are reclaimed car tyres.… Continue Reading
- Project Outline: BalesInWales (9/15/2016) - The load bearing straw bale will be finished externally with lime render and chestnut shakes and roofed with a sedum green roof. Internally it will be plastered using the… Continue Reading
Instagram Feed:
Something is wrong.
Instagram token error.
